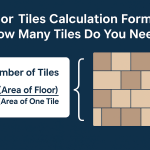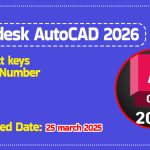Building Information Modelling (BIM)
Building Information Modelling (BIM) is a digital process used in the architecture, engineering, and construction industries to create and manage information about a building or structure.
It is imperative to acknowledge that BIM Dimensions hold a contrasting meaning to that of the BIM Level of Development. The standards for the level of development manifest the magnitude to which the geometry, specifications, and related data of a 3D model can be trusted by the team.
On the flip side, BIM Dimensions refer to additional specifics stocked inside the model, such as its expenditure, duration, and other pertinent factors.
BIM involves creating a detailed digital model of a building that can be used throughout the entire building lifecycle, from design and construction to operation and maintenance. Today’s article is to be included all the information on BIM. So let’s get started:
What is Building Information Modeling (BIM)?
A building’s design, construction, and use are all represented in detail in a digital model using the Building Information Modeling (BIM) process. All parties involved in the project, including architects, engineers, contractors, and owners, may collaborate on a single platform thanks to this collaborative approach to building.
In order to create a digital representation of the building and all of its parts, including the walls, floors, doors, windows, and mechanical, electrical, and plumbing systems, BIM entails the use of 3D modeling software. The model also contains information on supplies, costs, and timing.
Building Information Modelling enables project teams to collaborate and communicate more effectively, which reduces mistakes and delays during the building process.
Involved parties may also see the building design in 3D, which makes it simpler to see possible problems and architectural flaws before construction starts.
Since it provides a number of advantages to construction professionals, such as increased productivity, lower costs, and better project results, BIM has grown in popularity in recent years.
Types of Building Information Modelling (BIM):
Building information modeling (BIM) comes in a variety of forms that are often utilized in the building sector. Here are a few of the most typical:
3D BIM
The most prevalent kind of BIM is 3D BIM. It entails constructing a computerized 3D model of the entire structure, including all of the building’s elements and systems, including the walls, floors, roofs, electrical, plumbing, and HVAC systems.
4D BIM
This kind of BIM gives the 3D model a temporal component. The ability to view the building process and the order of events through time assists project managers with scheduling and resource planning.
5D BIM
This kind of BIM adds a cost component to the 3D model. It gives project managers the ability to monitor the expenses of supplies, labor, and tools throughout the building process, which aids in budgeting and cost management.
6D BIM
In 6D BIM, the sustainability component is included in the 3D model. It helps project managers to assess the building’s environmental effects and to optimize the design for sustainability and energy efficiency.
7D BIM
This kind of BIM adds the facility management component to the 3D model. It makes it possible for facility managers to monitor and control the building’s upkeep, repair, and use over its entire existence.
Each BIM type has a unique set of benefits and restrictions. The particular needs and project objectives will determine which BIM type is employed in the building project.
Benefits of Building Information Modelling
- Improved collaboration and communication among project stakeholders
- Increased accuracy and efficiency in project planning and design
- Better visualization and simulation capabilities for design and construction
- Enhanced project coordination and scheduling
- Reduced errors and rework during construction
- Improved project cost estimation and management
- Increased sustainability and energy efficiency through better analysis and simulation
- Improved facility management and maintenance through better documentation and data management
- Better compliance with building codes and regulations
- Increased safety through better risk assessment and planning.
Building Information Modelling Technologies and Software:
- Autodesk Revit
- ArchiCAD
- Bentley MicroStation
- Trimble SketchUp
- Tekla Structures
- Dassault Systems CATIA
- Graph iSOFT BIM cloud
- Nemetschek Allplan
- Autodesk Navisworks
- Bentley AECOsim Building Designer
- Graphisoft ArchiCAD
- Vectorworks Architect
- Solibri Model Checker
Case studies of successful Building Information Modelling projects
The Shard in London
This famous skyscraper was designed and built using BIM, and it was finished in 2012. Over 90 subcontractors could be coordinated thanks to BIM, which also reduced mistakes during construction.
Barcelona Airport
2009 saw the restoration of Barcelona Airport’s Terminal 1 using BIM. This contributed to a 15% reduction in construction time and a saving of approximately €2 million in costs.
Abu Dhabi International Airport
This airport, which opened in 2017, was designed and built with the use of BIM. A 35% decrease in construction time was achieved thanks to the assistance of BIM in coordinating the efforts of over 4,000 people.
Walt Disney Concert Hall
This renowned music venue in Los Angeles was designed and built using BIM. Visitors were given a better concert experience as a result of the building’s acoustic architecture being optimized with BIM.
Beijing National Stadium
During the building of this stadium for the 2008 Summer Olympics, BIM was utilized. The steel stadium structure’s design was improved with the use of BIM, which also led to a quicker building process.
FAQs
What is Building Information Modelling?
A building or infrastructure project’s BIM is a digital representation that contains details about its planning, building, and maintenance. This information is created and managed using BIM software.
What are the benefits of using Building Information Modelling BIM?
One advantage of utilizing BIM is the ability to optimize the design for sustainability and energy efficiency. Other advantages of using BIM include decreased construction time and costs, greater accuracy and precision, and enhanced cooperation and communication amongst project stakeholders.
Who uses Building Information Modelling?
Many different types of construction industry professionals, such as architects, engineers, contractors, project managers, and facility managers, utilize Building Information Modelling.
What types of information are included in a BIM model?
A Building Information Modelling model contains a vast variety of data, including the geometry, materials, systems, and equipment of the structure. It also contains details on the project’s budget, timetable, and environmental effects.
Related post
10 best tile manufacturing companies in the world.
How to make a building project report












