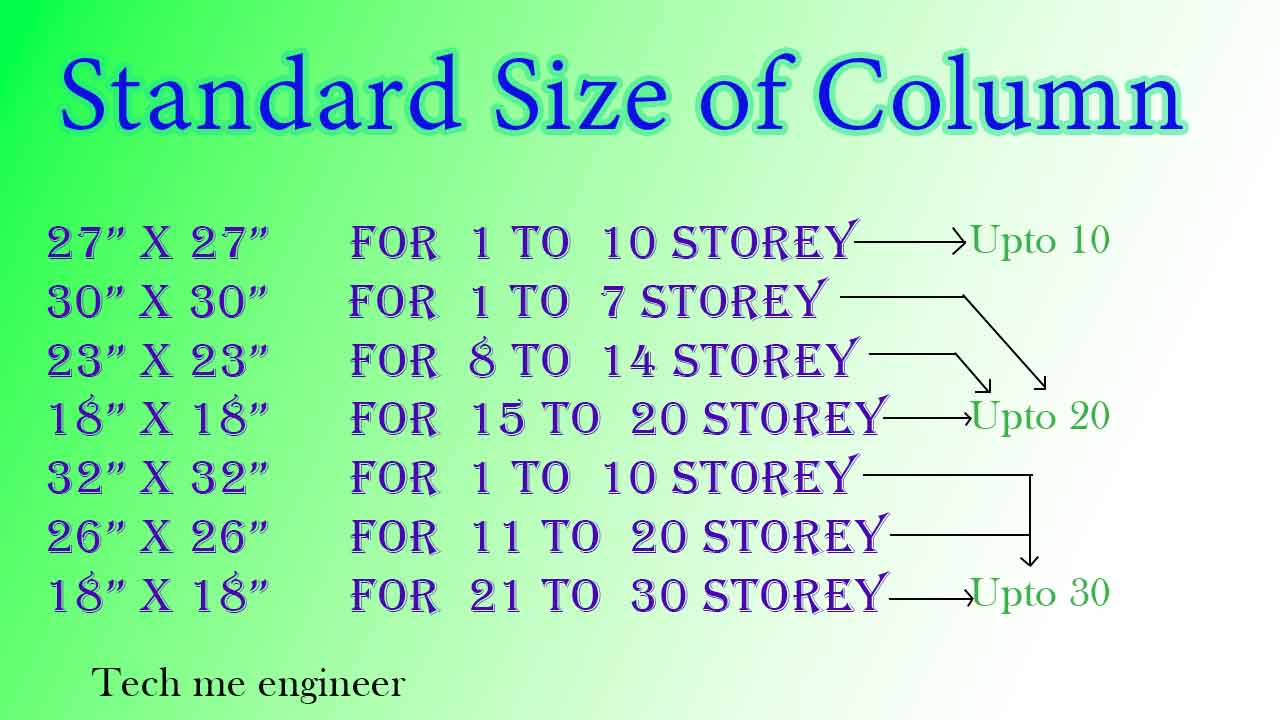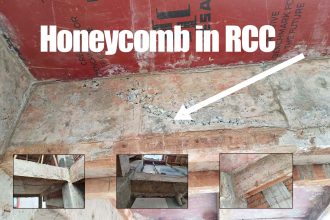Column is the vertical member of the structure elements used to transfer load from top to foundation. From the Column transfer, axial compressive load comes from the slab and beams. We have to maintain the Standard size of the column according to the structural design.
If you want to learn about the standard size of columns for a building you are in the right place. This must be known to civil engineers, architects, contractors, and overseers.
Column of Building Construction
First of all, we need to know about the column. The column is the structural member of the Building, which carries the superstructure load and transfers the structural load onto the ground soil. A load of the slab, wall, roof slab, ceiling, and beam is directly transferred by the column into the foundation.
In other words, the building column is a vertical member of a building that is used to transfer all the building load on the foundation.
Types of columns that are constructed in the building
The types of columns are divided into different types. The type of column is categorized on the following basis. You can see below the points:
The column is based on the shape.
According to the type of reinforcement.
Based on the type of structure loading.
Based on the slenderness ratio.
Based on the Using Materials.
Column type based on the shape
There are different shapes of columns used in building construction. I have included the most important and most usable column type based on the column shape. These are the following:
Rectangular column
Square Column
Circular column
Rectangular column
This type of column is rectangular. In which the size of the column is 12” X 9”. This means the length of the column is greater than its width.
This type of column is mostly used in building construction because it easily constructs an economical good for the building. Easily to install Reinforcement in this type of column.
Square Column
This is the square-shaped column. The column size is 12” X 12” or 9” X 9”.
It means the length and weight are equal in dimensions.
This type of column is also an important and usable column in building construction.
This column is economically good for the building due to the easy-to-install reinforcement on the column.
Circular column
This is the circular shape of the column on the building. This type of column is mostly used in the foundation and front of the building to provide a better design for the building.
This column is constructed in the foundation as a pile foundation. Mostly this column is used in the bridge pillars, and foundation of the building as a pile due to its bending resistance being greater than the other column.
4 to 12 reinforcement is used in the column according to the size of the building.
According to the shape of the column, the L-shape, and the T-shape Y-shape of the column are also used in the construction.
The L shape of the column is used in the boundary wall, the T shape of the column is used in the bridge and retaining wall of the construction, and the Y shape of the column is used in the bridge and flyover construction.
Type of Column Based on the Reinforcement
Different type of reinforcement is used in building construction. So columns also have different types of reinforcement. I have included some columns according to the kind of reinforcement:
Tied Column
Sprial Column
Composite Column
- Tied Column: The tied column may be a column during which the longitudinal reinforcement is tied alongside separate smaller diameter transverse bars which also are referred to as ties at the special interval alongside the column height.
- Sprial Column: Spiral columns are cylindrical with continual helical bars that are wrapped around the column. The reinforcement which is employed within the spinal column is additionally referred to as helical reinforcement or spiral reinforcement. The Spiral reinforcement helps to support within the transverse direction.
- Composite Column: Composite columns are constructed using various combinations of steel and concrete to utilize the beneficial properties of every material. The composite column is a combination of different types of steel and concrete. This is the mix of steel with a longitudinal direction or spiral direction.
Type of Column Based on the Structural Load
Axially Loaded Column
In this type of column, the resultant load coincides with the centroid of the column cross-section, which is called an axially loaded or concentrically loaded column.
Eccentrically loaded column
In this type of column, the resultant load does not coincide with the centroid of the column cross-section, which is called an eccentrically loaded column.
Type of column Based on the slenderness Ratio
Short column
The ratio of the effective length of the column to its least lateral dimension is less than 12 and is called a short column. The effective length is bottom to the lateral dimensions of the column. This type of column is failing due to shearing. This type of column is better than the long column.
Long column
The ratio of the effective length of the column to its least lateral dimension is more than 12 is called the long column. This type of column is failing due to buckling. It is not a better type of column than the short column.
Type of Column Based on the Material
If any type of material is used to construct columns they are called different names. I have mentioned in the table:
| Type of Column | Using Material |
| Timber Column | Timber/Wood |
| Stone Column | Stone/Rock |
| Steel Column | Steel/Rebar |
| Block Column | Block |
| RC Column | Reinforcement Concrete |
Standard Size of Column in Construction
So, guys the standard size of the column is not fixed on the construction.
The size of the column depends on the type of the column, using materials, and the structure of construction.
In the different types of construction, a different type of column so that there are different sizes of column is used in the construction.

At this time, most of the RCC column is used in construction. The different type of techniques is used in the construction.
The different types of construction used different ratios of mortar. So the size of the column is directly concerned with the ratio of mortar.
I will discuss all the sizes of the columns For the RCC column.
Generally, in building construction 12” X 12” and 12” X 9” size column is used in the present period. But this size depends upon the story of the building and the grade of concrete.
Following are the Standard Size of the Column Table which depends on the story of the building and the grade of the concrete;
For a storied building structure, the standard size of the column should not be less than 9” X 9”.
In the 10 storeys building
1 to 10 storeys the standard size of the column is 27” X 27”.
In the 20 storeys building
1 to 7 storeys the standard size of the column is 30” X 30”
8 to 14 storeys the standard size of the column is 23” X 23”.
15 to 20 storeys the standard size of the column is 18” X 18”.
In the 30 storeys building
1 to 10 storeys the standard size of the column is 32” X 32”
11 to 20 storeys the standard size of the column is 26” X 26”.
21 to 30 storeys the standard size of the column is 18” X 18”.
The structure of the residential building must be constructed in a 2 to 4-story building structure. In this type of structure, the mist has 12” X 12” and 12” X 9” sizes of the column.
Distance between two columns
The distance between two columns is same in the all situations of the construction. However, the distance of the column is affected by the size of the column.
If the column size is 9” X 9”, the distance between two columns from the center to the center must not be greater than 14 feet.
While in height of the building is more than 4 stories, the center-to-center distance between two columns shouldn’t be greater than 23 feet.
The size of the column must be increased due to the following points:
The height of the structure also affects the dimensions of the columns if height increases the dimensions are going to be while in the rising building, the dimensions of the columns are going below.
If the space between two columns increases the dimensions of the columns also increase.
The distance between two columns and the height of the column is directly proportional to the dimension of height.
Conclusion
The standard size of a column in a 2 to 4-story building is 12” X 12” or 12’ X 9”. It is the basic size of the column. The size of the column is affected by the type of column, materials, and structure of construction. The distance between the two columns must not exceed 14 feet and must not be less than 6’ in the residential building.
I hope this article is very helpful to you regarding the Standard size of the column. Please give feedback on this information. If you want to add any other information please mention it below in the comment section. If you like and are helpful please share with your friends and others who want to get information about the standard size of the column.










![🏡 How to Build a Strong House in Nepal: Why Most Homes Fail and What You Should Do Instead [5 Reason] build a strong house in Nepal](https://techmeengineer.com/wp-content/uploads/2025/07/WhatsApp-Image-2025-07-02-at-07.01.45_7560519f-330x220.jpg)

![Calculate a Approximate Construction Cost of the 3 Storey Building[Nepal] approximate construction cost](https://techmeengineer.com/wp-content/uploads/2025/05/piclumen-1746761432208-330x220.png)