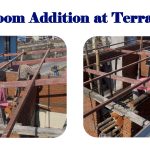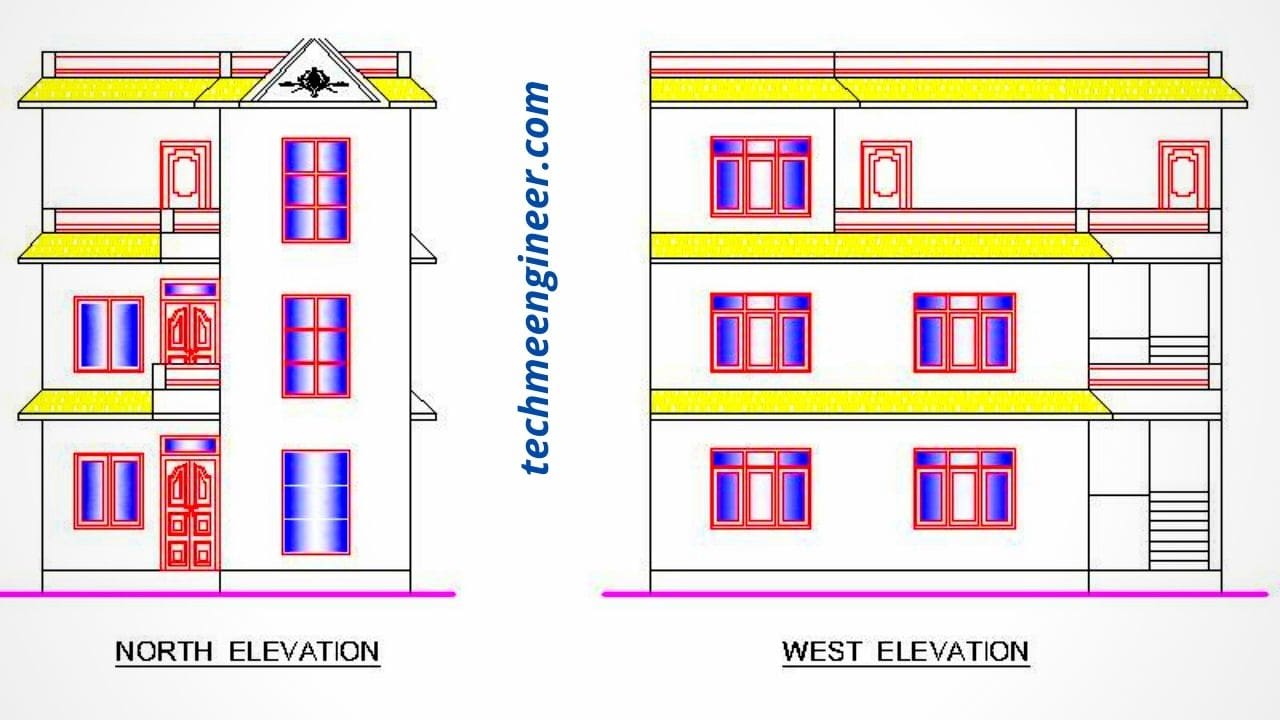This autocad 2D file helps you to practice AutoCAD drafting. Today in this blog post we will discuss the Residental Building 2D elevation and plan for Free download in 2021. In AutoCAD design, the Plan and elevation are the most important parts of the designer.
If you are an AutoCAD Designer this post and free Design Template is best for you. The elevation and Plan are very necessary for the building design. If you need a free Template of Residental Building elevation and plan in 2021 please read all the information till the end.
Here is the 2D elevation of the residential building In AutoCAD Design. This Design has a 3 storey. You can see this in the picture and also in the DWG file. If you want to download this 2D elevation and plan click the download button.
This is the complete submission drawing. So this drawing is to help you with the customization of your drawing for submission. Download free and see the details in the drawing in AutoCAD.
The Building Drawing Features
- Ground floor plan
- First floor Plan
- Second Floor plan
- Elevation( North, South, East, and West)
- Section
- Opening Schedule
- Table
- Ground floor area=654 sq feet.
- First floor area=654 sq feet.
- Second-floor plan Area=482
- See the drawing in detail.
- visit the site for more information











