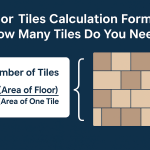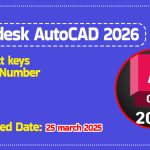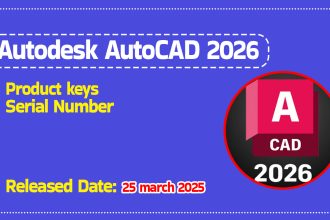AutoCAD trim Command is one of the important commands that is used to design and customize any kind of drafting project to improve quality design. I hope you already know about AutoCAD Modify’s command. If you don’t know check out the Autocad Modify menu bar.
If you’re a beginner or an experienced AutoCAD user, this guide AutoCAD Trim command can significantly speed up your workflow.
This article provides an in-depth guide on what the AutoCAD Trim command is, how to use it, and some handy tips to make your experience smoother.
I hope you guys already know about the AutoCAD Modify command. If you don’t know about the location of the trim command check out the Autocad Modify menu toolbar. Trim command is the most important command.
So we will discuss AutoCAD Trim Command in detail in this article.
What is AutoCAD Trim Command?
Autocad trim command is defined as trimming a part of an object in Autocad. To trim the object user, most draw a second object for cutting edge.
The AutoCAD Trim command is used to shorten objects such as lines, arcs, and polylines to meet the edges of other objects.
The trim command is used to cut unnecessary parts of the drawing in AutoCAD.
The Shortcut Command = ‘TR‘.

Why use AutoCAD Trim Command?
Guys, do you know why you should use this command in AutoCAD? If you are an AutoCAD user then you already know about this command. If you don’t know I am ready to teach you why to use the Trim command.
This command is used to cut a part of the object. When your drawing is complete but your drawing is not precise and perfect. Due to extra unnecessary parts are available in your drawing. So those kinds of parts should be removed or deleted then this command is used.
This command is used to make a design creative and better drawing. Where shouldn’t have an unnecessary part of the object? So that this command is mostly used in AutoCAD.
How to use AutoCAD Trim Command?
Now I will show you how to use Trim Command in Autocad. The following is the detailed process of using Trim Command in Autocad.
Open the Autocad Application which is available on your PC.
Choose a drawing that can be Modified and customized.
Open the selected drawing file. (Which should have .dwg file format)
Fixed the part of the drawing which you go to trim.
Go to the Modify menu bar.
Click the trim icon.
Also, type the “TR” command in the command bar.
Double press the enter key or double press the space key.
AutoCAD program gives you a specific object.
Click the portion of the object that is unnecessary in your drawing.
Trim which you fixed before inter command.
Click all the parts of the object that would be trimmed.
The result is seen on your Autocad screen.
What is the utilization of the TRIM order in AutoCAD?
The Trim order in AutoCAD is utilized to eliminate the items, that meet the edges of different articles. It is utilized to eliminate additional lines or additional pieces of an item.
We can likewise perform trim utilizing distinctive determination strategies. We need to choose the segment of the item to manage.
How to Use This Command Fast in AutoCAD?
AutoCAD Trim Command is a very useful command during the design period. we have many more AutoCAD commands. Trim is also one which is very useful.
This command is used to cut off the AutoCAD drawing object. like line, circle, rectangular, etc.
Managing objects in AutoCAD is valuable for consolidating objects at the spot of their crossing point. The least demanding approach to manage protests in AutoCAD 2016 is to utilize the “Trim” order situated on the Modify board.
- First, select the items you need to manage. You can tap on them independently or you can left-snap and drag to assemble the items
- Right-click on the clear space to finish the choice.
- Left snap on the lines to manage them. Right, snap, or enter to settle the managing.
The following are the details using the process of trim command in AutoCAD. Thanks for watching this article. Please share with other friends also who use AutoCAD software and who improve their performance and experience of AutoCAD software.
What is the difference between Trim and Extend Command?
Following is the details comparison between the trim and extend commands in Autocad:
| Trim Command | Extend Command |
| Trims objects to meet boundary edges. | Lengthens objects to meet boundary edges. |
| Used to trim lines, polylines, etc. | Used to extend lines, polylines, etc. |
| Select an object to extend, then select boundary. | Select object to extend, then select boundary. |
| TR or TRIM command. | EX or EXT command. |
| Objects are extended up to the boundary edge. | Objects are extended up to the the boundary edge. |
AutoCAD Trim Command Tips & Tricks
Trim Multiple Objects at Once You don’t have to trim one object at a time. After activating the AutoCAD Trim command, select multiple objects by clicking and dragging over the areas you want to trim. This bulk-trimming feature can dramatically speed up your work on complex drawings.
Use Fence Selection Instead of individually selecting objects to trim, you can use the Fence option.
After selecting the cutting edges, type F and press Enter. You can then draw a line across the objects you want to trim, and AutoCAD will trim all intersecting objects.
Use Undo if Necessary If you accidentally trim the wrong object, simply type U to undo your last trim. This allows for seamless correction without exiting the command.
Switch Between Trim and Extend AutoCAD allows you to toggle between the Trim and Extend commands easily.
While using the Trim command, you can type E and press Enter to switch to the Extend command, allowing you to extend lines instead of trimming them. This flexibility helps in creating smooth transitions in your design.
Common AutoCAD Trim Command Issues
Objects Not Trimming: If you find that an object isn’t trimming as expected, double-check your cutting edges. Make sure they are crossing or intersecting the object you wish to trim.
Accidentally Deleting Whole Objects: If you trim too close to the endpoint of a line or object, AutoCAD might delete the entire object. To avoid this, use the undo option (Ctrl+Z) and trim carefully.
Conclusion
The AutoCAD Trim command is an essential tool for anyone working in AutoCAD. Whether you are creating architectural plans, mechanical drawings, or any other type of design, knowing how to trim objects efficiently can save you time and effort. By following the steps and tips outlined in this guide, you’ll be able to use the Trim command like a pro.












