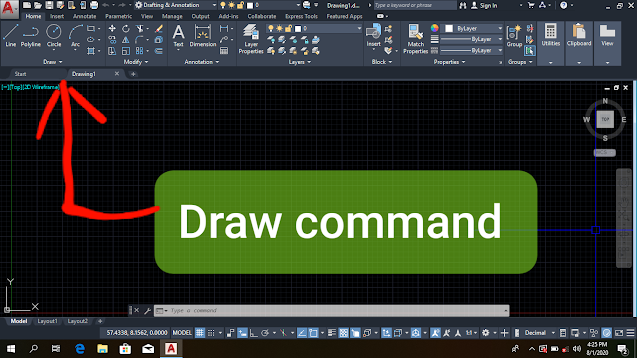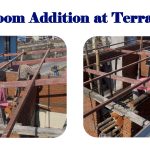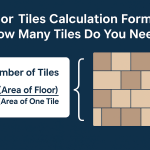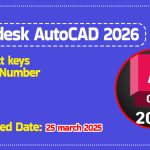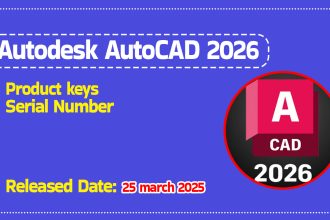What is the AutoCAD Drawing Command?
Hey guys, today in this post, we will discuss the Autocad drawing command. All the commands are mostly used in AutoCAD Design. So this is the most important post. You can read till the end of the page. So let’s get started:-
AutoCAD drawing command
The most important command is used in AutoCAD
In the drawing, commands are Points, Line, Multiline, Construction Line, Polyline, Circle, Arc, Ellipse, Donut, Polygon, Rectangle, Spline, Solid, Hatching, Text, Dimension, and more, which are used to design a drawing.
The drawing commands are used in AutoCAD to design a drawing. Any kind of design is to be generated in AutoCAD that can use the drawing command.
The main function of AutoCAD is to work any drawing by the coordinate system. Each and every piece of data can be input in the form of a coordinate system. The three methods can use for inputting data in AutoCAD. Such as:
Absolute system
In this system, there is only one origin. The coordinate of all the points calculated concerning that origin. Each and every point is to find out by the origin point.
Relative system
In this type of system, the back point coordinate is considered as an origin. But in this system Distance will be a measure to find out another point.
Polar system
In this system, the point can find out to measure the distance and angle. The Distance and angle are considered to generate any point.
Point
A point in AutoCAD is a dot on the paper. It is defined as having one x, y, and z coordinate. In architectural drawings, points are rarely used but may be used to show texture in a hatch pattern, such as dots are also automatically placed along a line by AutoCAD to show division marks on a line, polyline, arc, or circle in the measure and divide.
Shortcut command =P
Lines
The line command allows the user to create single straight lines or a chain of straight lines.
Shortcut command =L
Polyline
Polyline command is the same type as the line command except that resulting objects are to be made of several segments from a single object. The polyline is used to draw two or more two lines at the same time.
Shortcut command = PL
Multiline
This command is used to draw multi-lines in AutoCAD. To draw two or more lines at the same time than the multi-line command is used.
Shortcut command = ML
Construction line
The construction line command makes a line of infinite distance length that passes through two picked points.
Shortcut command = CL
CIRCLE
The circle command is used to draw circles. The default method is to pick the center point and then to either pick the ascending point on the circumference of the circle or enter the radius of the circle.
Shortcut command = C
ARC
The arc command allows us to draw an arc of a circle. Three pick points help us to draw an arc.
Shortcut command = A
ELLIPSE
The ellipse command gives us several different creative options.
Shortcut command =EL
DONUT
This command draws a solid donut shape of the object in the AutoCAD.
POLYGON
The polygon command can use to draw any regular polygon from 3 sides ls up to 1024 sides.
Such as. Triangle, rectangle, Pentagon,……etc.
RECTANGLE
Rectangle command used to make closed polyline of rectangular shape. This command is more than more used in AutoCAD. It draws by the input value of the area, length, and breath.
Shortcut command =REC
Tool bar>Rectangle
Pull-down menu >Draw >Rectangle
SPLINE
The spline command creates a type of spline.
SOLID
A property of a solid that allows the user to see and modify the original form of the solid.
HATCHING
Hatching is used to add shaded patterns to object and shapes with an AutoCAD drawing. Its pattern command is H then enter and type predefined.
M TEXT
The options vary depending on the perpendicular command that users are using. The M text and text options which are commands to all Dimension commands, are particularly useful. The text option allows the user to enter a single line of text, and the M text option starts the next command.
Shortcut command =MTEXT
DIMENSION
Dimension style all the dimension named collection for Dimension settings that control the appearance of dimension styles, such as arrowhead style, text location, text color, and lateral tolerance. The user creates dimensions to style, specifying the format dimensions quickly.
These are the AutoCAD drawing commands. If you know any other drawing commands, please you can comment on me. Also, if you have any doubts and quarry about AutoCAD, you can contact me on Facebook.
Thanks for visiting my website.
