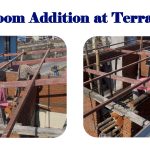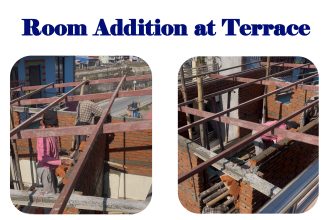If you are building a house with the money we have worked hard for years, you must know 10 reasons to reduce the cost of building a home. If we want to build a house according to the idea at a low cost, then we have to pay attention to the last places.
You all know how many people stop the project while building a house. The main reason for doing so is because of a lack of expenses. Therefore, you should plan to build a house only by budgeting properly.
How can you reduce the cost of building a home?
I have mentioned the 7 best ways to reduce cost of the building a home for your dream project. The following are the best ways to minimize your building project cost:
- Land Surface
- Buy Cutting Land
- Use local construction materials
- Application of cement
- construction of the outer plinth wall only
- Reduce the Number of Pillars
- Interior and Exterior wall thickness
So today we are going to discuss how to make the expenses according to your needs while building a house and how you can fulfill your dream of building a house without any hassle. If you pay attention to these 10 things and move forward, your dream will come true. Let’s start with today’s topic:
Land surface
The first thing we should pay attention to is the ground of the land, because the better the land, the better and less expensive we can build a house. Designers can also take measurements and design on flat land, and design costs can also be reduced.
As much as possible, we should take Samthar land as a house-building land. There is no need for us to cut and fill the flat land. At the same time, even when we lay out the building in a flat area, 100% accuracy comes. So that it is easy to give uniformity to the building according to the design even at the upper level.
When choosing a land for a house, one should take the land with four corners. If we do not take proper care of the four corners, then the design of our house will be uneven. Due to this particular reason, the cost of building the house will increase.
As soon as the design of the house is perfect, the number of pillars and beams in our house increases, which automatically increases the cost of the house.

If we build a house on slope land then we have to increase the height of the foundation, in the same case, it is necessary to give a shear wall or pile footing. Therefore, we should plan to build a house on flat land as long as possible.
Buy Cutting Land
The second number is to buy cutting area land as much as possible. We do not need to go too deep when we put the foundation in the cutting area. that’s why the original level is only in cutting land.
If we are going to build a house on the land of the filling area, then we will have to dig the foundation shallow, which will increase the cost of the house. This is also one of the ways to reduce expenses while building a house.
Most of the planning areas have this kind of land. That’s why we have to be very careful when buying planning land. You should buy land for your house in the planning area after doing a level survey as much as possible.
Use Local Construction Materials
If possible use locally available construction materials. This depends on the construction site’s area and the plot’s location. Even if we build a house using local materials, the cost of building a house can be reduced.
When using soling on footings, using stones instead of bricks, using sand from the nearby river, and bringing house-building materials from nearby stores can also reduce the cost.
When we build a house, bamboo can be used instead of iron scaffolding and formwork for scaffolding and formwork. As a result, iron ore is very cheap.
If possible, we can also get cement sand and brick from the nearest wholesale dealer so that the transportation cost can be minimized. It helps to work out the cost of automatic building.
Construction of plinth Wall outer Side only
The plinth wall is such type of wall that is constructed under the ground level (from the footing to the plinth beam) to prevent soil load from inner to outer. Such a type of wall is not required for the internal side. We just need the outer wall only for the particular purpose.
If we want to reduce the cost of the house, the inner wall is not necessary, but the outer wall is enough. Why, the main reason for putting a plinth wall is that when we file the soil does not flow out and it is easy to compact.
Therefore, we should not emphasize unnecessary expenses. But when we fill the soil, layer by layer of 11 feet should be done by adding water and compaction. If not, there is a possibility that our PCC level will crack and float later.
Application of Cement
Cement also plays a major role in household expenses. We need to know which cement to use in which place. This means that we can use OPC cement in the case of structure and PPC cement in the case of non-structure. Because there is a difference of about Rs 100 between OPC and PPC cement, compared to OPC cement, PPC is Rs 100 less. So use OPC in structure and PPC in non-structure.
For example, if OPC cement is used in Slab, Beams, pillars, and other Finishing works like walls, plaster, tile, or granite. Ultimately, the result can reduce the cost of the house.

Reduce Numer of Pillars
We should reduce the number of pillars while designing the house as much as possible. I said before that we should look at the land so that we don’t need too many pillars.
Try to build a house according to the modern design. If you are building a residential house, a total of 12 pillars is enough.
In the old houses, the number of pillars was high because there was only a passage in the middle of the room, but now in the modern era, residential houses can be built very well and at a low cost according to the modern design.
The less the number of pillars, the less the cost of the house. This is my suggestion to you, but if you have money, you can build the house you want. If the number of pillars is reduced then automatically rebar, sand, aggregate, and cement also manpower costs are reduced which helps to reduce the cost of building a home. So the possible building should be designed with a minimum number of pillars.
Interior & Exterior Wall
The place where we can reduce the cost the most is when installing a wall. The price of one brick is about Rs 25 when it reaches the site. Therefore, we have to pay attention to the wall when building a house. As much as possible, we can install a 5-inch wall outside the house, but with a 5-inch wall, it gets hot in the summer, and very cold in the winter, and even when it rains, it easily penetrates inside.
That’s why we have to put 9 inches on the outer wall of the house and 5 inches on the inner wall. If we use 9 inches on the ground floor wall and 5 inches on the top, the cost of the house will be reduced. It doesn’t mean that the house will be strong just because we put up a big wall. It is just to reduce the cost of building a home in the interior and exterior partition walls.
As a result, manpower, cement, and sand are also saved along with the saving of bricks. If only a little compromise is made while installing the wall, a lot of expenses can be reduced. But we did not want to reduce the cost so that the quality would be reduced. Doing so may increase the cost later.
Conclusion
These are the 7 ways to reduce the cost of building a home. If you seriously follow all the ways you will save almost 3% of the total cost during the construction. So guys this is a very helpful article please share who needs this kind of information. We Will meet another topic in the next blog.












