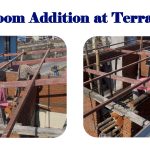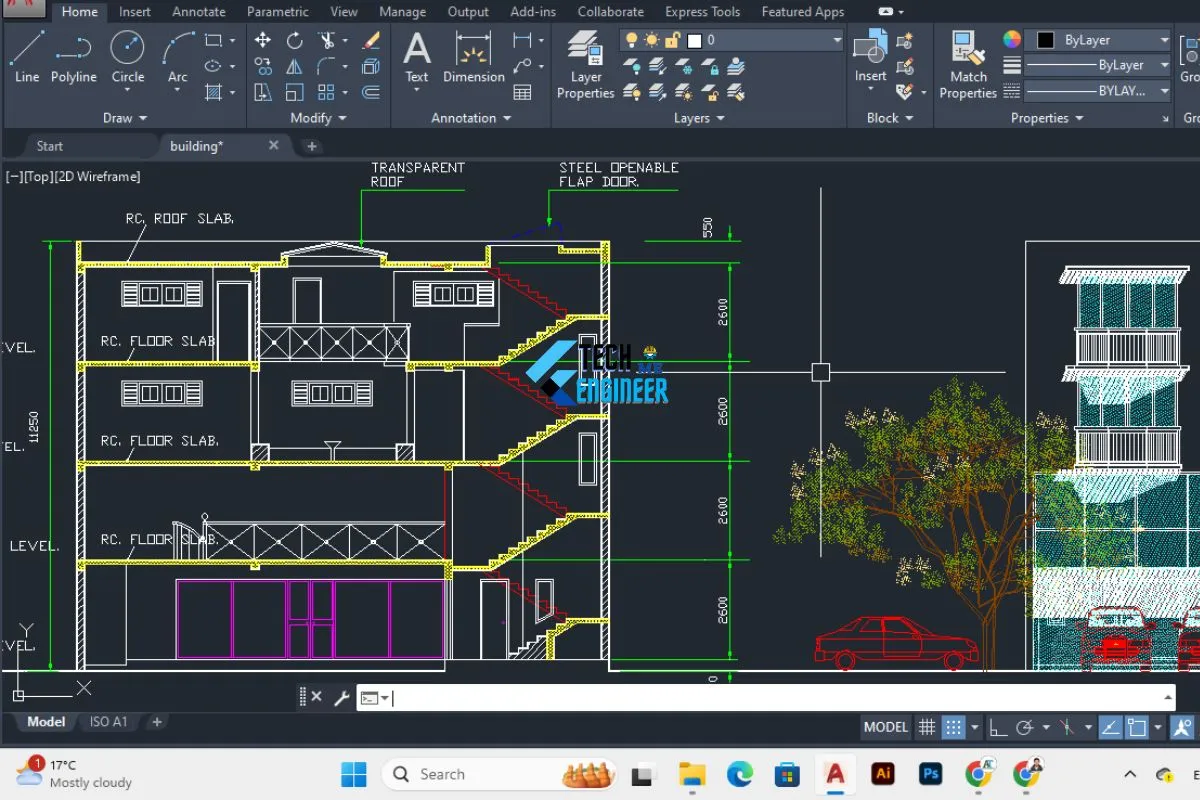Let’s Find Issue AutoCAD Printing Problem
Hey guys today in this article, I will discuss the AutoCAD Printing problem in the AutoCAD file. When we go to print files there were occur some problems when printing. So let’s today we solved it. So stay tuned till the end. You will be happy after seeing it. Let’s go~
In the meantime, I bought a P3V2 plotter. My first plan was to use it for my photography hobby. However, it was a quick decision after I got the printer itself. I finally got to see how far I can go with my little plotter. The last goal was to plot a complete scene and print the resulting image.
Stay tuned for the common and rare plotting is the use in the AutoCAD issue.

AutoCAD Printing Problem one:
Don’t see dash lines in paper space.
What do I do now if you don’t see your dash lines in paper space try setting up the LT scale to either one or zero and regenerate now if this happens when you are on the model space try ms LT scale to either one or zero issue number. This is the first AutoCAD Printing problem.
AutoCAD Printing Problem Two:
fixture layers are not printing
My fixture layers are not printing if you see that some of your layers are not printing.
Try to open your layer palette and look for the plotter icon as you can see the layer it’s under the fixture.
Find the plotter icon and you will see that it’s checked simply unchecked and try to plot again now everything is looking pretty, good. but when the dimensions are not showing up. To check something on layers everything looks okay all you had to do is get inside your viewport by double-clicking on it and then open your layer palette now if you find your, in this case,s case a-dim you can see that a new icon shows, in this case, the VP freeze icon and is checked so simply uncheck that as you can see the really a mystery but we solved ed its issue. This is the Second AutoCAD Printing Problem try to fix it for free.
AutoCAD Printing Problem three:
Need all different paper need all these different paper sizes?
No of course we can fix this by doing the next steps and simply, uncheck all of the paper sheets and just check the ones need now you save and boom, we only have the sheets need now we can test it by going or opening another drawing and see what we got nice! only two sheets only ones. This is the third AutoCAD Printing problem.
Issue four:
CTB File
Where is my ctb file?
I need to print this ASAP! as we can see if we open the plot manager in AutoCAD we can see that all our CTV files are in there, however, we cannot use them for some reason.
To solve this, what you have to do is in model space type the following style policy and set to one now that’s not all in paper space do the following convert styles now if we try, boom! we can see that our Ghost ctb files are showing now. This is the Major AutoCAD Printing problem on the printer.
Issue Five;
AutoCAD plotting window fit
Fighting with my drawing to make it fit in this AutoCAD plotting window. too small now it is too big.
let me see what it’s going on here let’s try to extend perfect it’s nice well this fits good but is not scale one to one so that’s not the right scale, we never want to do that so let’s see the size of my drawing, it is around three feet 36 inches.
Now we’re gonna do is right-click and access the page setup manager so here we know that my drawing is 36 inches in paper space we wanna use always extend now scale one, so it is to the right scale, and boom! nice! okay, okay, and boom! see how nice and neat was that?
Issue Six:
Printing Freezes every time
Have you ever had a situation where your AutoCAD freezes every time you print on a specific kit or printer? yeah, right that happened to me too many times and you know what was causing this problem? simply the printer was off yes! try that out! what this didn’t solve your issue?
Try the following after you published or PDF to something try to check for this plot and publish details what you can find here is what errors AutoCAD is giving you so you can understand and solve the issue, or if you’re a fan of the lazy architect too, try this simple method. whenever you have plotting issues with a drawing, open a brand new sheet or drawing, copy all and paste at all for more tricks.
This shot is a variation of a similar one from my first experience with AutoCAD. The earlier picture is a scene with a light popping up everywhere. It turned out fine, but not worth it to scan. Printing is a lot faster. When you’re done with the printing process, AutoCAD is showing some strange corner lines that just don’t look right. That’s when I realized that there are a lot of printing issues and plotting inconsistencies in AutoCAD. Let’s go! 🙂
There are three important elements in AutoCAD printing.
Distribution.
Ellipses and points in the plane.
Depth.
AutoCAD printing problems
The process of printing an object in AutoCAD is like printing a paiItlly, it is a digital version of the sketch. It needs to be slightly l size than the pencil color is to be correct, and the objects are to have the correct depth.
Each part of the sketch needs to be divided into slices that are printed as separate parts. The slices are printed within the scene. The slices are taken from the pencil sketch.
Each slice is printed one frame at a time and is displayed as lines in the plotter display. It seems like a simple task. However, the printer has a bunch of settings. There is some adjustment to take the large objects into account and print accordingly. Some slicers give a little warning to the user when they overfeed the printer. This can create uneven or unclear lines. Usually, they are not on purpose. It’s just a short fix that fixes itself.
I’m sure that some seasoned AutoCAD users would tell me about their experiences and mistakes. But, I’m not worried. I think I can fix almost all of the printing problems myself with the P3V2. I have a plan for when I think something is wrong with AutoCAD printing.
Here are some AutoCAD Printing issues and some solutions.
- Colors can together.
- I can plot a large object and erase it by shifting the marker slightly.
- Drawing lines help with numerical Calculations.
- I can apply compression with different weights.
- Using a combination of curves can create curves that don’t have any restrictions.
- A slice can be drawn within the plotter frame.
- It is possible to extend a slice without extending any other slice.
- Frames can have different amounts of paint placed within them.
- Textures are painted with a bicolor color and not painted bicolours color.
Friends above points are the AutoCAD printing issue and their solutions. I hope you guys this article is very helpful for you. If you like please comment down below for support. If you have any suggestions can you suggest me?
thanks for the visit.










